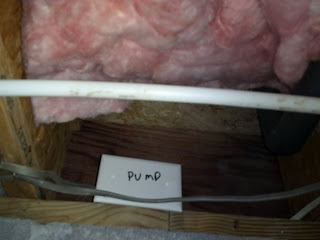I'm not really sure what inspectors look for before signing off on the different phases of construction, but I have a feeling that when it comes to insulation and crawlspaces, the inspectors just ask the contractor if they insulated the crawlspace and if the contractor says yes, then it passes inspection.
Armed with a flash light and camera I dove in to see what I would find. Below are a few of the flaws/shortcuts that the contractor took.
On the north side of the house, there is a just a partial floor joist bay between the band joist and the first floor joist. Since this is an odd size the easiest thing to do is not install any insulation.
When you encounter duct work, you must not install any insulation above it. No one is ever gonna look up there anyway, right? And when you do put a section of insulation in, you should grab a piece that's 16" wide even though the engineered joists are on 19.2" centers.
When you get to the end of a roll and you're 12-14 inches short of making it to the end of the joist bay, it's probably good enough. On the east side of the house, every single bay was short by about a foot. Lovely...
On the left side of this picture the exterior wall makes a 45 degree turn and runs right into "it's Miller time". The end result is a three foot gap. Notice that the insulation isn't pushed up tight against the sub floor either. This allows cold air to get another 6-8 feet further in before it finds an insulation hanger that is properly installed.




